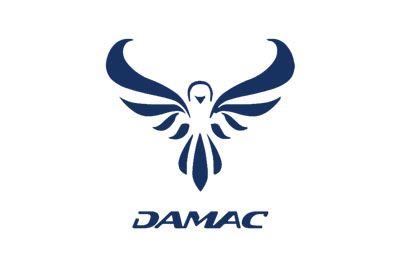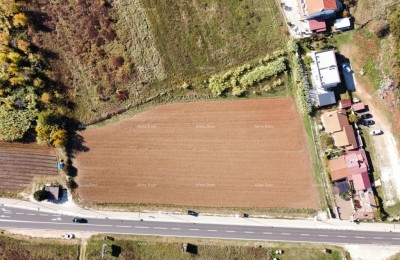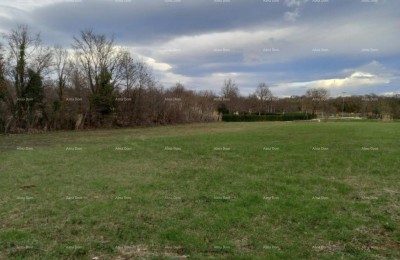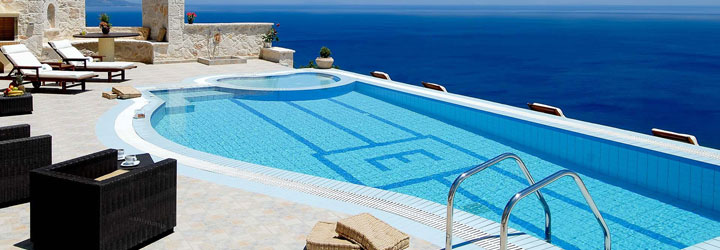Building land with project!
2.550.000 Kn
- Code 16534
- Location Umag
- Lot size 0 m2
- Distance from center 0
- Distance from sea 0
- Seaview No
- Building size : 88 m2
- The degree of possible construction : n/a
- Land : Building
REAL ESTATE DESCRIPTION
The building planned by this conceptual solution represents a detached multi-apartment building.
The purpose of the building is exclusively residential, with 6 (six) residential units, two residential units are located on the ground floor, two are located on the first floor and two on the second floor of the building.
During the design, care was taken to ensure that the building was in harmony with the existing neighboring construction and that the layout of the residential units was functional and that the building corresponded to a modern way of life. Also, the location of the building is carefully defined so that each residential unit has maximum privacy and rational use of the outdoor space.
The ground floor of the building thus consists of an entrance, front area, elevator and staircase and two smaller apartments with a garden.
The apartments on the ground floor have a smaller square footage and their layout is simple and functional, consisting of an entrance, a hallway leading to a living room with a kitchen and an exit to the garden, a bedroom and a bathroom.
The apartments on the 1st and 2nd floor are slightly larger in size, they do not have the same spatial layout, but both consist of an entrance, hallway, kitchen and living room, bedrooms and two bathrooms. Each apartment has a large terrace with a view of the sea.
The entrance to the apartments will be directly from the common corridor-staircase, which also serves as communication between the floors. The main entrance to the building is on the northeast side.
The openings in the building are placed in accordance with the internal organization of the space, i.e. to ensure unhindered communication, as well as the necessary lighting and airiness of the premises.
The clear height of living spaces on all floors is 2.75m.
The orientation of the residential building is northeast-southwest, openings are located on all four facades of the building. The location of the building is such that it provides favorable conditions for proper lighting and ventilation.
Plot for sale with building permit.
Need to pay utilities.
340 000 euros + VAT
For more information, please contact:
Info:
Azra Valjevac
+ 385 91 611 5706
+385 98420885
azra@almadominvest.com
WE RECOMMEND

Plot Umag
(14673) Umag401.700 €

Building plot Zambratija 1100m2
(14507) Umag330.000 €

Building plot in Zambratija!
(07218) Umag400.000 €

We are selling a large plot of land in a great location in Umag!
(12738) Umag290.000 €

Building land in Umag
(14699) Umag402.293 €

Plot Umag
(14772) Umag288.400 €

























