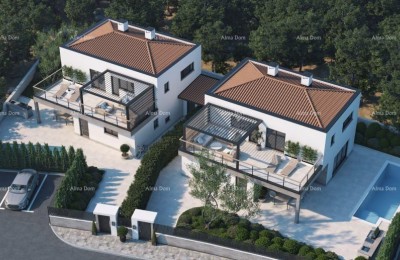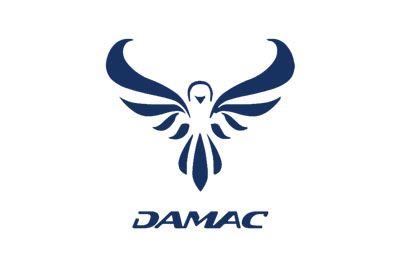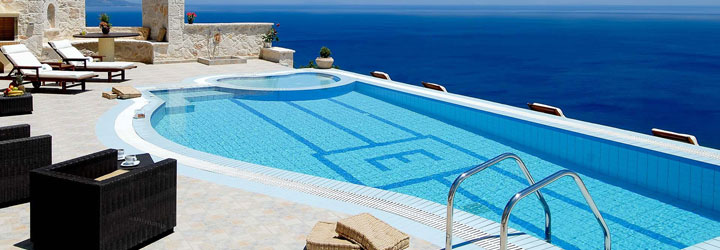Building plot for sale, Labin, with sea view and project
2.250.000 Kn
- Code 17484
- Location Labin
- Lot size 1000 m2
- Distance from center 0
- Distance from sea 0
- Seaview No
- The degree of possible construction : n/a
- Land : Building
REAL ESTATE DESCRIPTION
Building plot for sale, 1000m2, Labin, with sea view and 2 conceptual projects.
Building plots have a view of the sea and a southern orientation.
1 building plot:
In nature, an old Istrian house for reconstruction and expansion with a conceptual design and geodetic basis for the construction of a villa PO+P+PK with a total square footage of 210 m2 with a swimming pool, an atrium and 3 parking spaces on a plot of land with a total square footage of 435 m2.
There is a possibility to purchase approx. 110 m2 from the municipality of Raša for the extension of the garden, for which the current owner is in the initial phase of the purchase process. Attached is a conceptual plan for the reconstruction and extension of the existing house. The house has electricity, water and a septic tank connection.
2 building land:
In nature, a building plot with a conceptual design and a geodetic base totaling 505 m2, on which, according to the conceptual project, a building with 3 apartments and a swimming pool, floor + 1, each apartment will have an area of approx. 45 m2. Each apartment will have its own terrace with a barbecue and a garden, and a common use of the swimming pool. A total of 4 parking spaces are provided.
Attached is a conceptual solution with a geodetic base. It is possible to obtain a building permit immediately.
The configuration of the terrains is slightly sloping/ completely flat.
The pitches are located in a quiet and peaceful location and right next to the paved road.
All utilities to the field.
Clean and tidy property.
The land is partially cleared and ready for construction.
Future built properties on this plot would have a view of the sea even from the ground floor, but from the first floor there would be a panoramic open view of the sea.
They are 300m away from the sea by air, or 550m by car (approx. 1 min).
We are available for more information:
Info:
Azra
+385 91 611 5706
+385 98 420 885
azra@almadominvest.com
WE RECOMMEND

Construction land for sale with a permit for the construction of two houses!
(16607) Poreč309.000 €

Plot Marčana
(14614) Marčana, Krnica97.125 €

Agricultural land in Krnica
(15093) Marčana10.300 €

Plot Fažana
(14378) Fažana76.000 €

Plot Pula
(15866) Pula, Centaron request

Plot Svetvinčenat
(14561) Svetvinčenat86.000 €





























